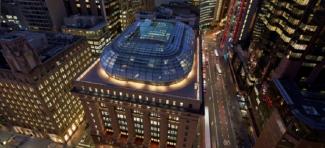The refurbishment of an iconic Sydney building has produced a fusion of the original heritage Beaux-Arts architecture with a modern steel and glass addition.
The renovation of the Macquarie Group’s headquarters in the State Savings Bank building at 50 Martin Place in Sydney features a domed glass roof that allows daylight to stream down into the expanded central atrium. The dome houses two new floors and is serviced by high speed glass lifts from the ground floor banking chamber.
Brookfield Multiplex (BM) undertook the design, development and construct contract, with Arup providing consultation on building services and ESD. Sydney-based Taylor Thomson Whitting (TTW) consulted on the structural engineering.
David Ghannoum, BM’s regional managing director for NSW, said it was a complex project with plenty of challenges.
“Site logistics were complicated by the busy CBD location and the confines of the existing building. Construction had to be carried out with minimal disruption to the Commonwealth Bank of Australia (CBA) still operating on the ground floor, and the building had extensive heritage listed aspects,” Ghannoum said.
The distinctive pink granite and terracotta building was constructed in 1928 as the headquarters of the Government Savings Bank of NSW.
Although the dome is striking when viewed from above, much of it is hidden from street level. The brief was to create as fine and minimal a structure as possible, with less visual impact, according to TTW technical director Hung Nguyen.
“This building is a landmark of the Sydney skyline, so whatever we did, it had to be elegant and fit with the heritage and design of the building,” he said.
The aim was to bring plenty of daylight through the glass into the atrium, and a heavy structure in the dome would defeat that purpose. The physical lightness of the structure was also important for the long central span, because aesthetics ruled out traditional techniques to prevent buckling, such as fly-bracing.
The arched form of the rafters provides structural efficiency by allowing for axial compression, while the rafters’ trapezoidal cross section lent them torsional rigidity and avoided the need for intermediate support in the central span.
“We went through probably 10 different designs [of the roof] to reach the final one,” Nguyen explained. “It’s very simple, it suits the geometry of the building.”
A heritage colonnade was preserved under the glass and integrated into the new space and plant from the roof was moved to the lower floors. The remainder of the former roof equipment, including back-up generators, cooling towers and smoke exhaust fans, was integrated into the top floor under the dome.
Below the dome, another significant feature of the renovation was the expansion of the atrium running from levels one through 10. The enlargement was executed without removing any of the building’s structural columns, which left the affected columns exposed through the full height of the atrium.
Leaving the columns exposed removed the need to strengthen other columns or create additional structure, a significant concern due to one of the project’s constraints: the heritage listed ground floor CBA banking chamber. The chamber, designed by Italian craftsmen and featuring 25 ft plaster and pressed metal ceilings, had to remain operational during construction and visual impact had to be minimal due to the heritage listing.
Stairways between floors were cantilevered out into the atrium, which required new floor slabs with greater strength and reinforcement to be installed.
While workers traverse the stairs and staff lifts, guests are whisked up to meeting rooms under the dome by glass lifts that travel from the banking chamber at street level directly to dedicated client meeting spaces on levels 10 and 11.
The banking chamber proved to be a constraint on the lifts as well, requiring a bespoke lift design to minimise visual impact. There is no lift counterweight visible from ground level; instead it disappears into a false floor between ground and first. The lift rails are supported by cylindrical steel frames cantilevered 3.5 m up from the ground floor, with additional support from the first floor. The end result was minimal lift structure in the banking chamber.
The final lift design was the result of collaboration between the lead architect Johnson Pilton Walker (JPW), lift consultants Norman Disney & Young (NDY) and TTW.
“When it was built, it was probably one of the most innovative and expensive buildings in Australia,” Nguyen said. “They used all the techniques that were new at that time.”
To learn more about applying the engineering design process to a problem or a project, the Engineering and Design in Practice course is now open for registrations.
